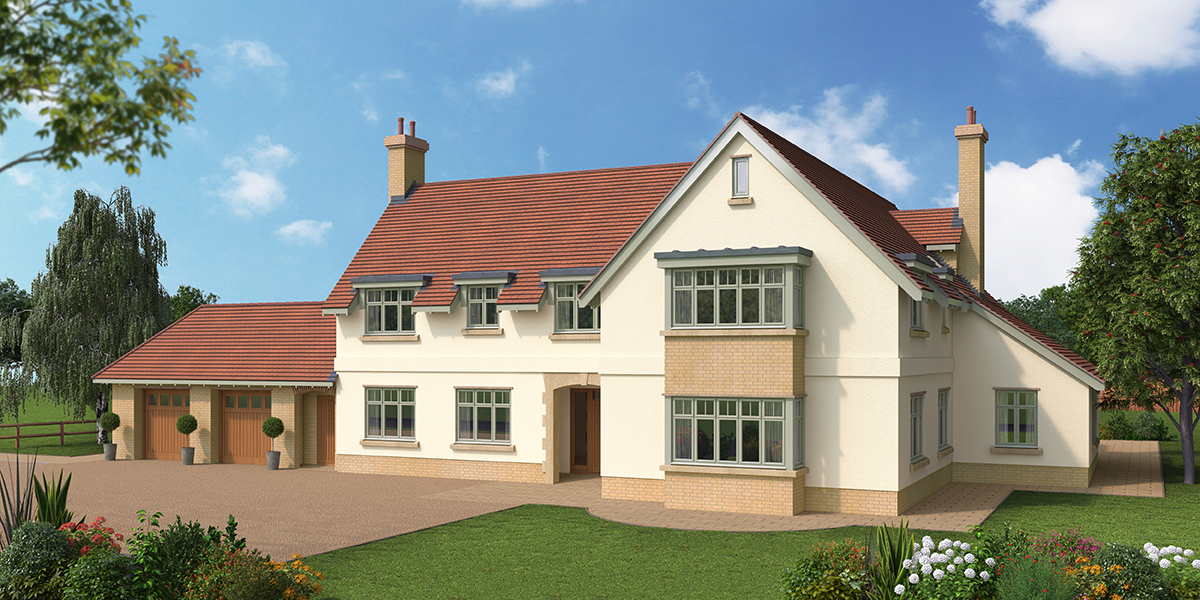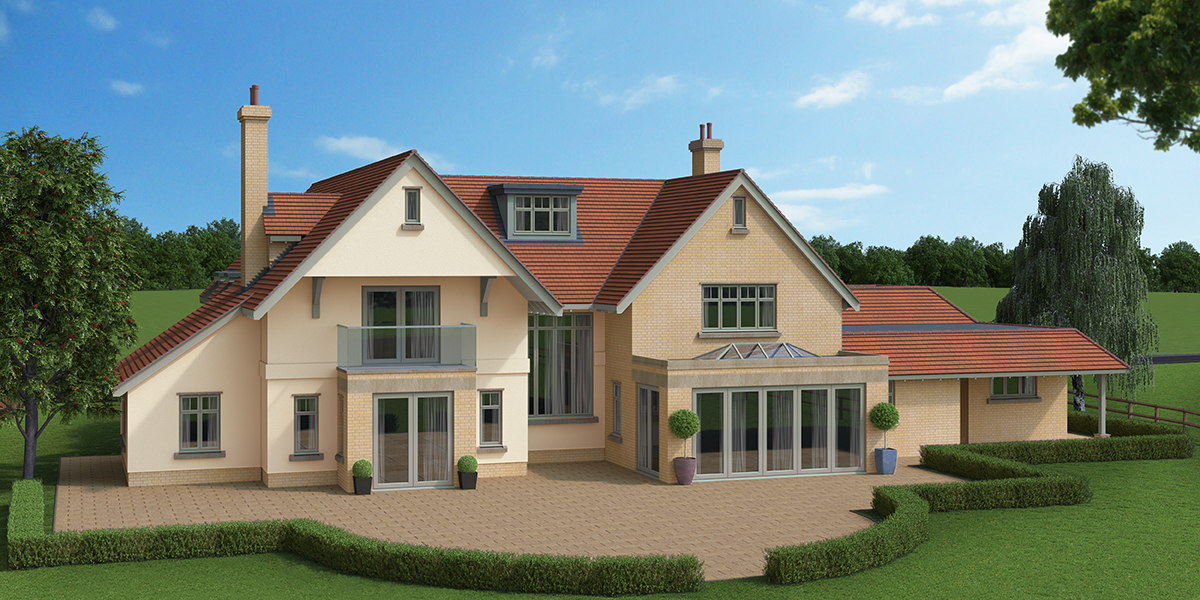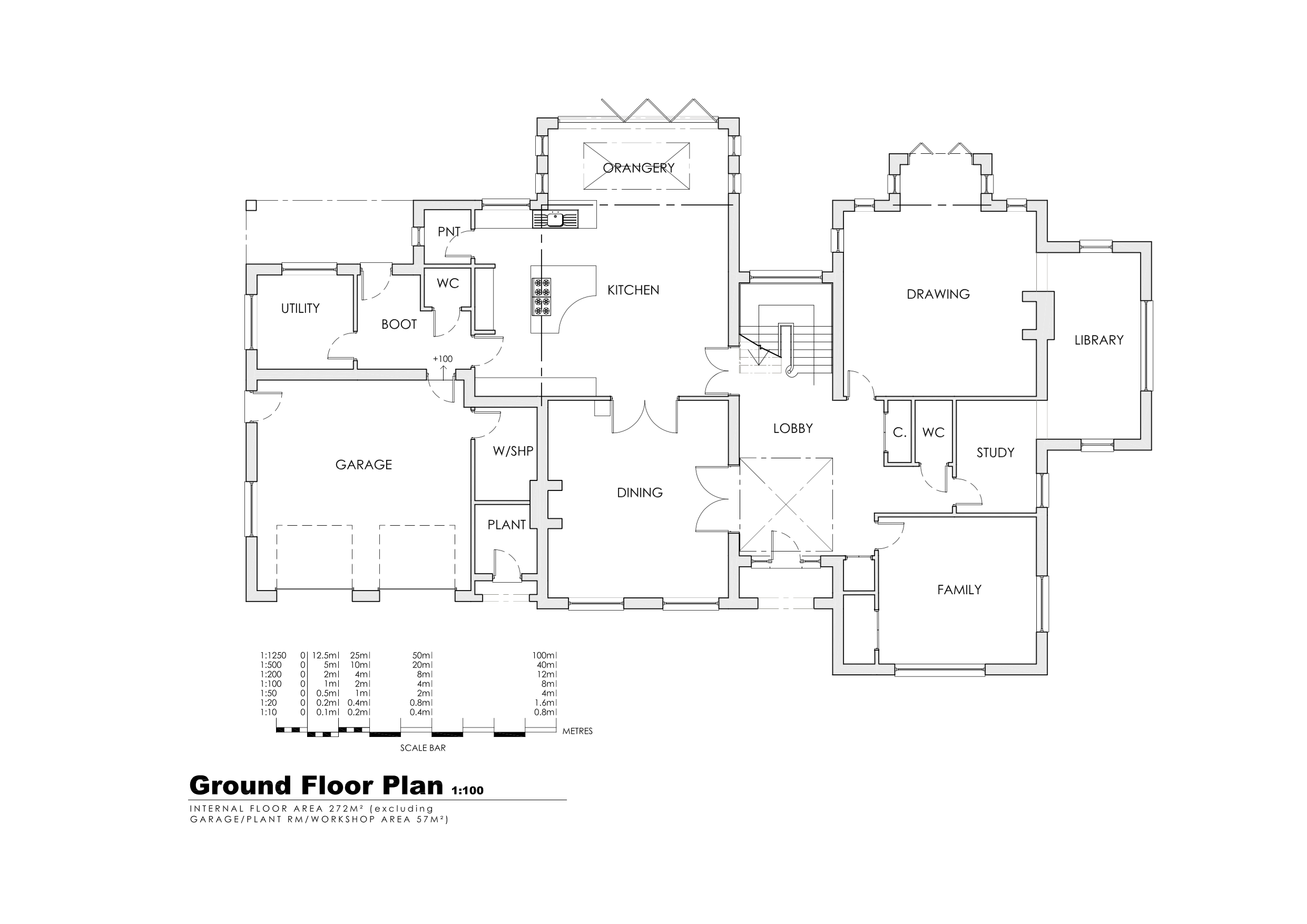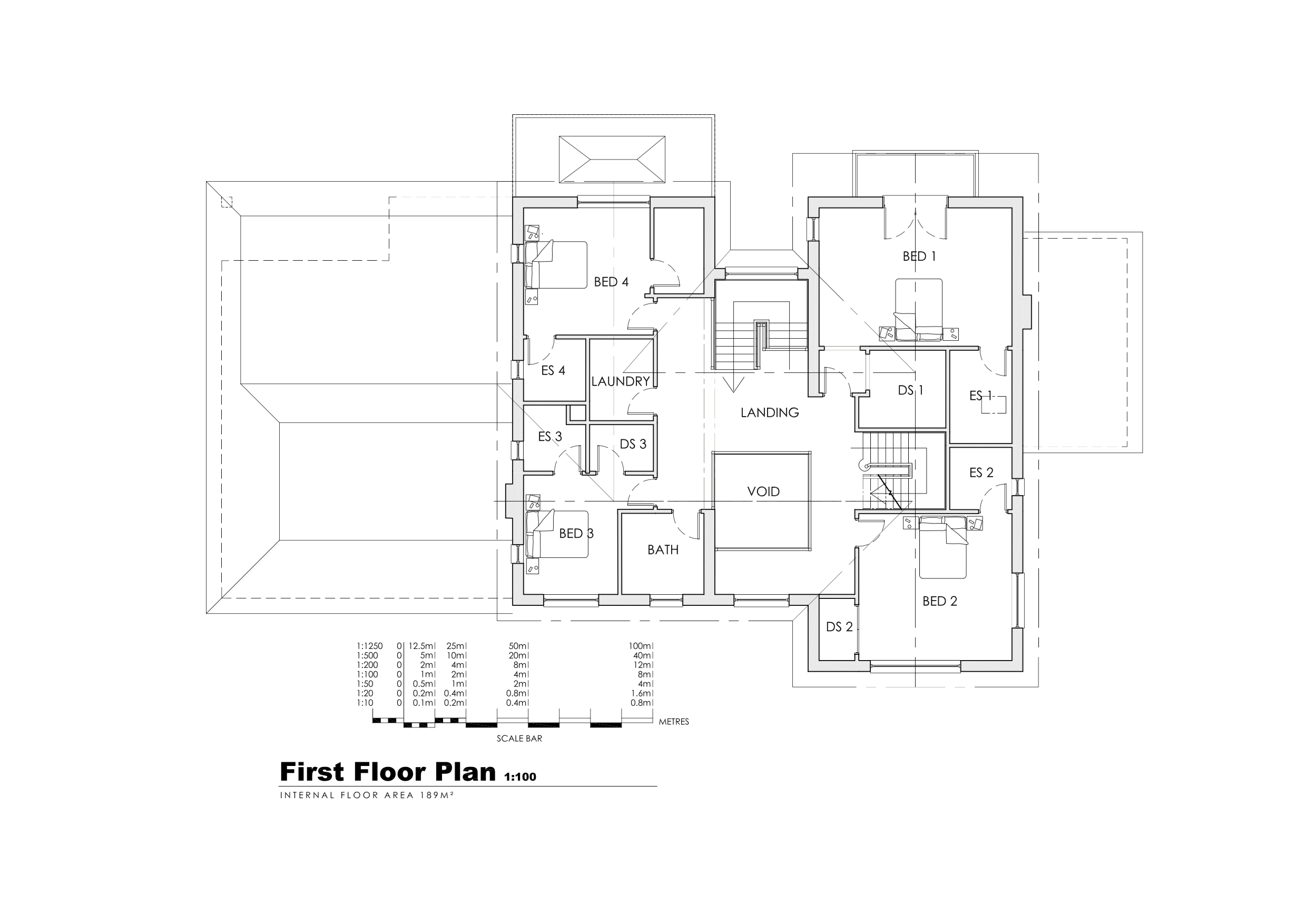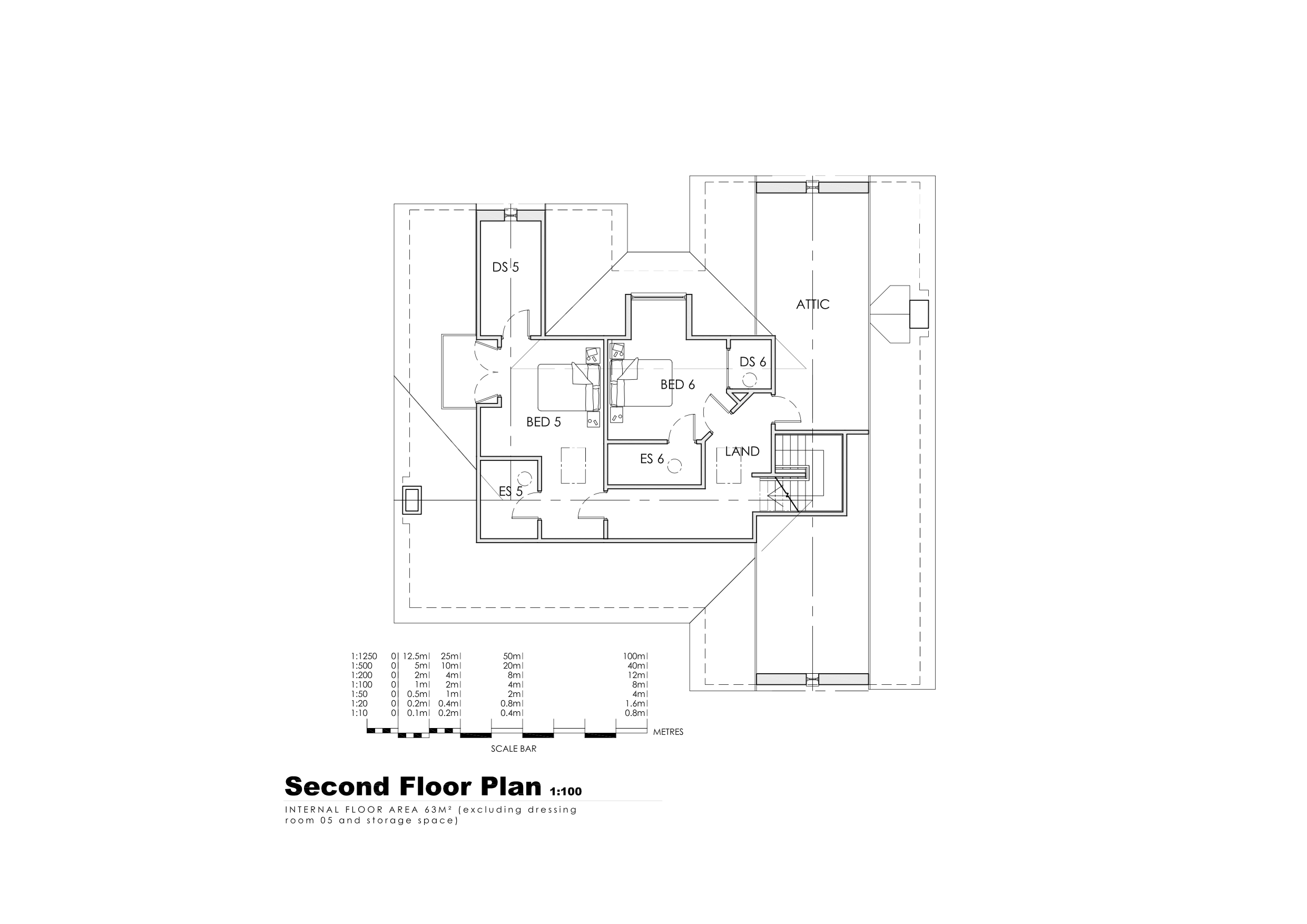|
Stonetree Developments Limited is delighted to announce the forthcoming delivery of arguably the best new house to be built in the Cambridge area within the last decade.
With a floor area of around 6,800 sq.ft., to include integral garaging, this Arts and Crafts inspired bespoke family house is ideally sized, designed and proportioned to suit one of the most attractive sites to be brought forward for development in recent times. Situated in the Green Belt, close to the favoured southern edge of Cambridge City, the site occupies around two-thirds of an acre of landscaped gardens, immediately adjacent to the rolling countryside of the Gog Magog hills. The Addenbrookes’ Hospital medical campus is situated within approximately one mile and is readily accessible by a dedicated cycle way, within around 200 yards. |
Accommodation extends over three floors to include 6 bedroom suites, all with excellent views over the surrounding countryside and highly specified bath and/or shower rooms and spacious dressing room facilities.
Quality of space to the bedrooms and their associated facilities is key to our design on the upper floors, hence the reason for our choosing not to provide 8 bedrooms; quality, not simply quantity. A separate dedicated bathroom is provided to the main first floor landing to achieve yet greater flexibility and the galleried landing wraps around a magnificent two storey void to create a reception hall that will never fail to impress. Both hall and landing are bathed with wonderful natural light from a feature portrait window to the rear, adjacent to the half landing of a very fine staircase.
On the ground floor, magnificent rooms meet the requirements for all occasions, both formal and informal. Rooms are large and wonderfully appointed and, yet, the layout is beautifully logical and easy to manage. This house does not ramble. However, it still manages to provide a very impressive orangery (open plan to a magnificent kitchen and living area), a study, library and wine cellar.
Highly specified fitted furniture to kitchen, utility and laundry rooms, cloakrooms, bathrooms, dressing rooms and library are designed and fitted by acclaimed bespoke furniture suppliers, Turnchapel, . Hardwood windows and doors, and the magnificent lantern to the orangery are designed on a bespoke basis by local specialists, Fyntons.
Stonetree are also designated contractors for Control4 home automation systems. No compromise has been made in the design and implementation of the most up to date and ‘futureproofed’ integrated technology systems. Lighting, audio/video networks, heating, security and gated systems are integrated using Category 6 technology, with remote web-based capability. The provision of a high specification dedicated cinema room above the garage, separately accessed via its own staircase, leaves the house with no stone unturned in catering for the needs of diverse family living.
Despite being a very large house, energy efficiency has been a major driver to the design of Granhams Farmhouse. Using latest technology rendering systems to a solid blockwork and steel construction, as well as full insulation below the ground floor level, energy saving is supplemented by the use of under floor heating (mains gas boiler fed) to all three floors, exceptional door and window thermal specification and an individually designed heat recovery ventilation system throughout. All floors are solid concrete in construction to nullify sound transmission and to avoid bounce or deflection.
Outside, the house is approached via tasteful individually designed electronically operated gates set into a brick built splayed walled gateway. Front gardens are set behind long established hedges and incorporate landscaped gardens to an Arts and Crafts design, interspersed with an ample driveway and turning area leading to the notably large twin sets of hardwood garage doors.
To the rear, the gardens are professionally landscaped to provide excellent paved areas to the back of the house, leading to extensive lawns and feature areas, again along an Arts and Crafts theme, commensurate with the quality of the setting. The gardens enjoy discrete external lighting and a rainwater harvested watering system. The garage will be fitted with air compressor for vehicle and an optional electric vehicle charging point. We think we’ve thought of everything that a property of this quality should have.
This landmark project represents Stonetree’s focus towards the prime residential sector in this great, thriving city and we are extremely proud to create Granhams Farmhouse as a legacy for future generations.
Enquiries to stuart.harris@stonetreedevelopments.com
Or:
Appointed selling agents, Carter Jonas, Cambridge.



